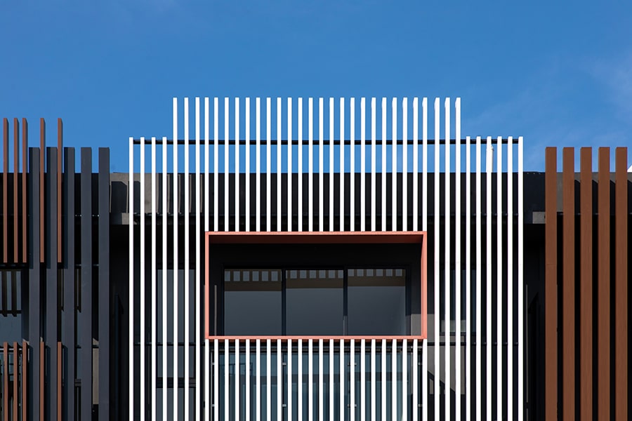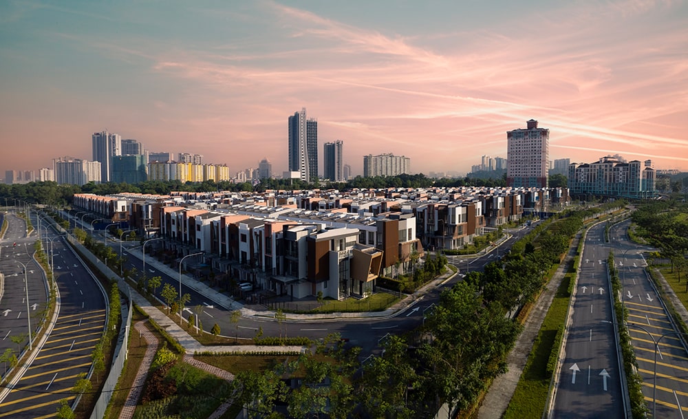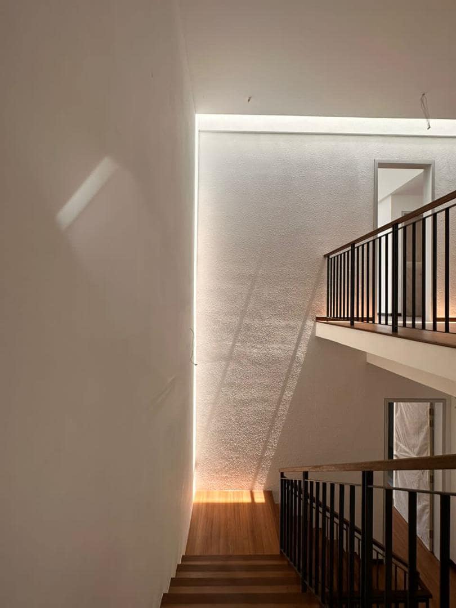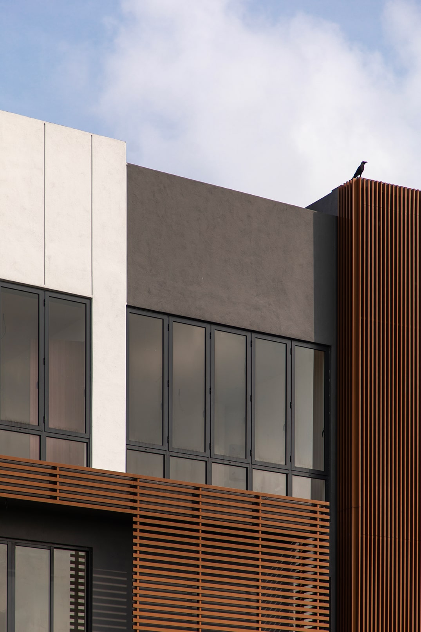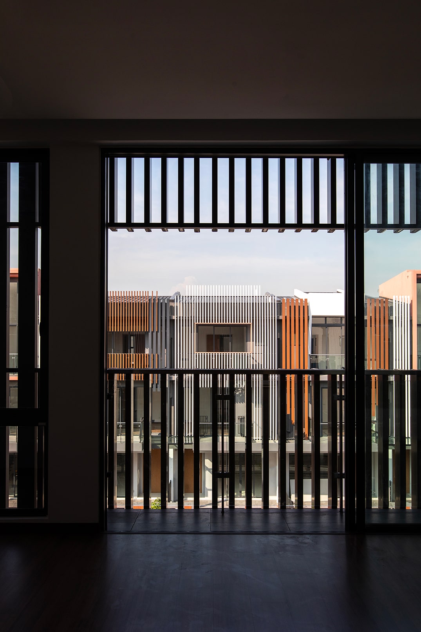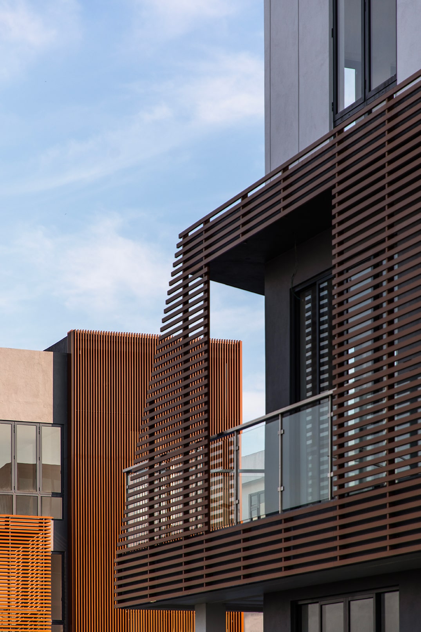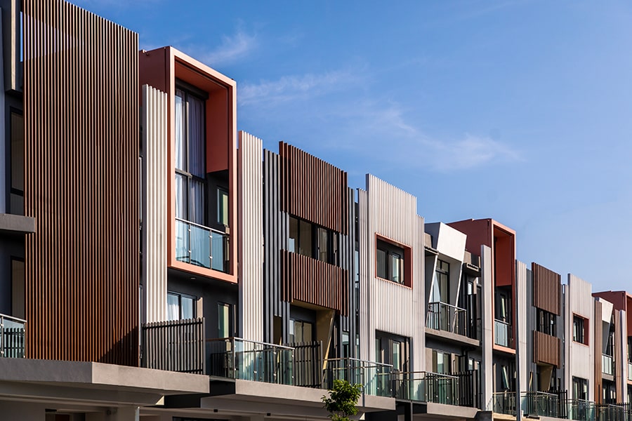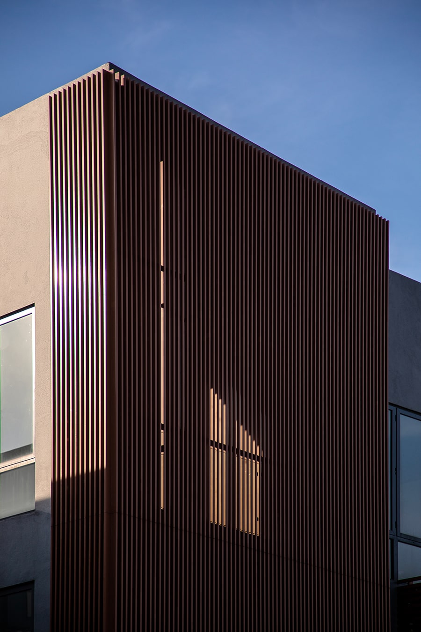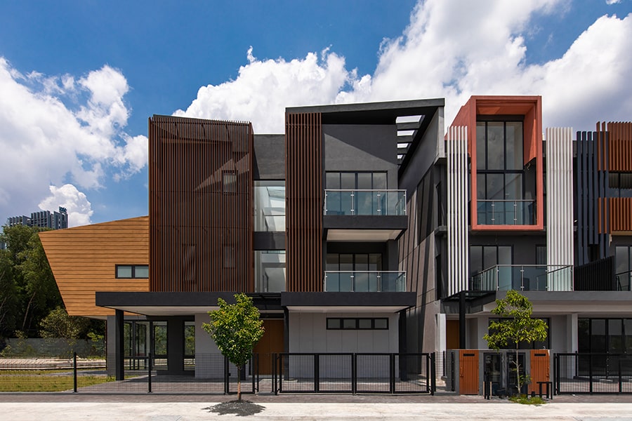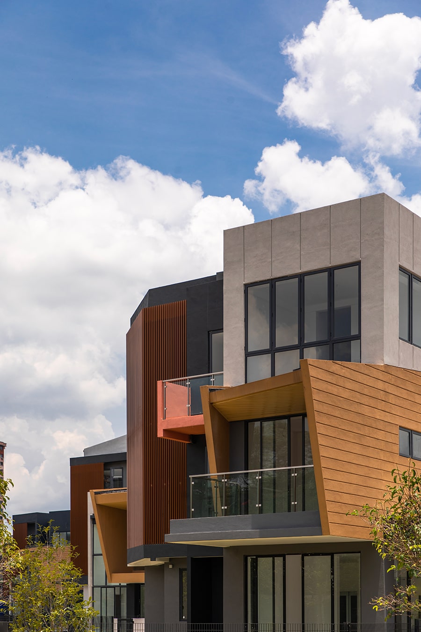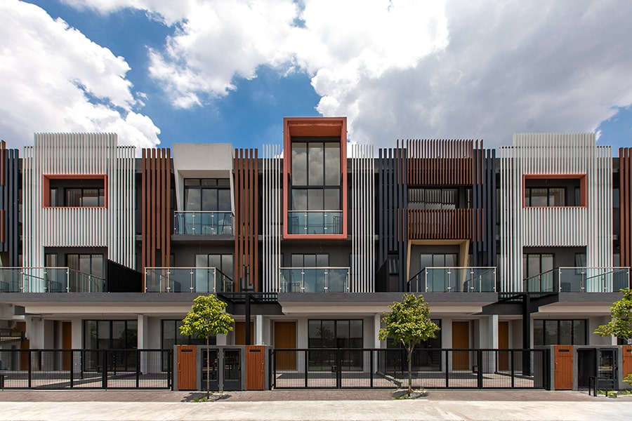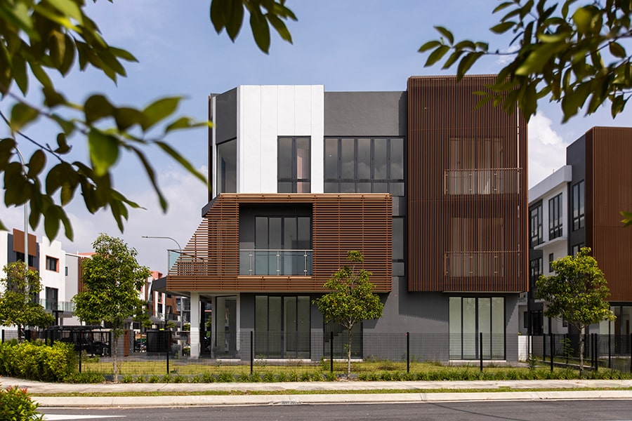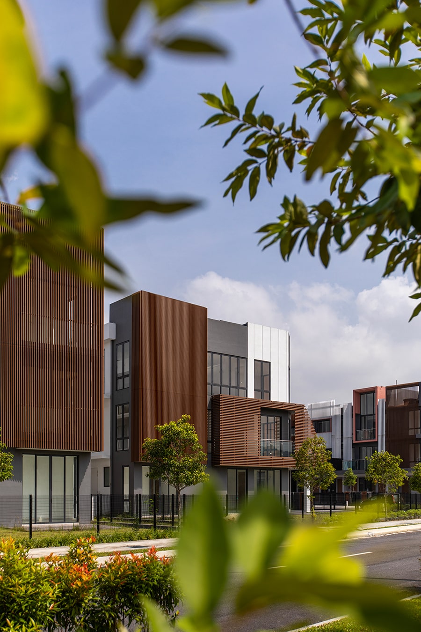Puchong Legenda
Puchong has sprinted forward in the last 25years from being a rough and tumble PJ outskirt into a convoluted urban mix of traffic and buildings.
Located behind IOI Mall with a pristine quarry lake 100m is a 350 acre undeveloped plot, a huge contrast of tranquility and serenity amidst this chaos, surreal to see migratory birds descending for rest.
The developer aspires to build a community and bring home their slow paced idyllic Kampar charm to an urban context. Puchong Lagenda Perling is the first phase of 3 storey terrace houses in this new township based on 20 x70 feet narrow lots legacy from the unbuilt past.
The arrival at the site is an Immediate contrast from the busyness sensing the slowing down to a more sedentary pace greeted by a leafy drive, tree canopy park and a ‘burung perling’ (starling) sculpture inspired by the birds over the lake.
Malaysian terraces are a contradiction as it fixes the styles inspite of our idiosyncrasies of the need for change and adaptability.
So there is an experimentation of form, identity and materiality departing from the repetitive terrace form.
The houses are designed to create individual personalities similar to the traditional European townhouses. It is formed by a dance of screens and shades with enchanting warm colours for a continuous architectural conversation along the street from 8 different facade identity designs.
The corners villas pivots the conversation to create a light and highly individualised volumetric expression set in green gardens.
The key tropical architectural features embody functional passive designs to harness nature for cooling to reduce dependency on artificial energy.
The facade employs second skin aluminium louvres for shading and screening to prevent harsh sunlight penetration. It enhances cooling by dissipating surface heat build up for thermal comfort.
The buildings are generally orientated South West, and optimized to harness the prevailing winds for naturally cooling to minimize air conditioning.
Fencings are kept light and low to maximize the air flow externally.
The internal living areas are designed to maximize the spatial width for good functional spaces to negate the 6m narrow lot aspect.
High bay Aperture provides for a seamless inside outside visual connection and opening for cross ventilation.
The high ceiling encourages natural airflow in the living areas.
Sleeves of light washes the walls of the inner sanctums to bring natural light sculpturing and contrasting the usual darkly lit deprived spaces in the intermediate units. It evolves into a strip garden at the corner villas for cross ventilation and greenery.
Proportions are Dual key generational homes, a derivative idea of granny unit attached to the main home in response to the Asian family diaspora bond or as a home office.
We can set the stage to allow for community to grow but,
The architecture is designed to evolve when owners enriches the streetscape mix with their personalities and identities in built form as a uniquely Malaysian diaspora. The end to design is the beginning of change.


